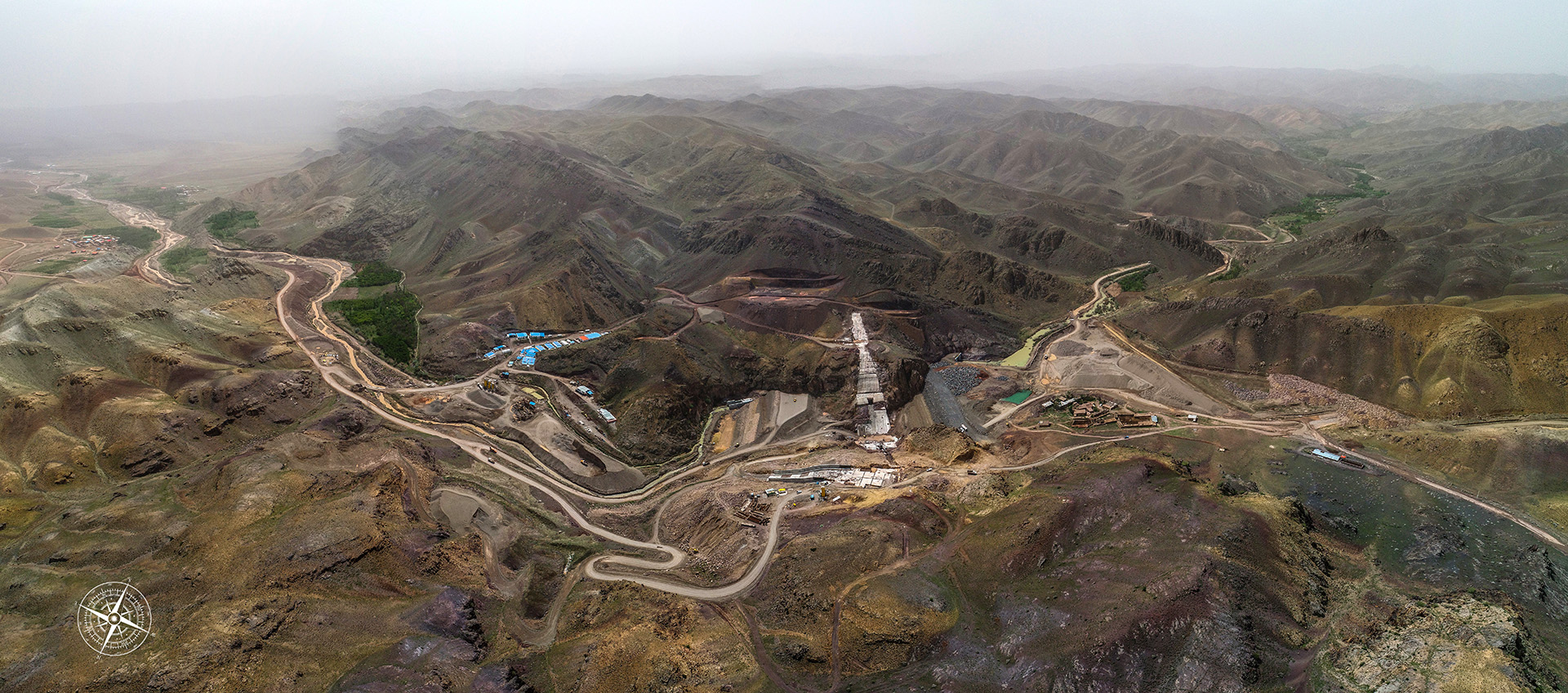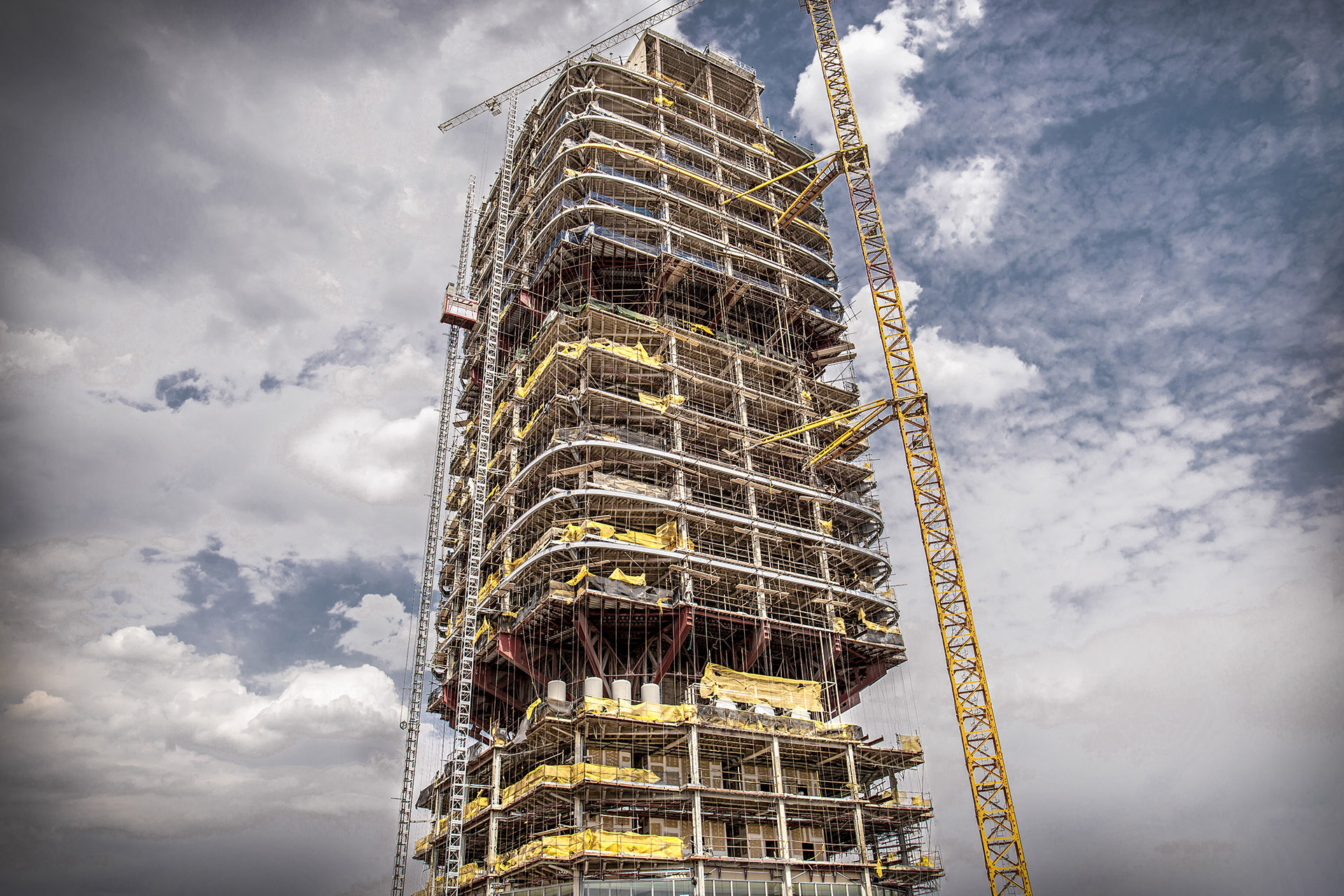-
All Your project Media
One Smart Hub

Vaavak insight, Your Project’s Private, Intelligent Media Hub
Vaavak Insight | Construction Media Hub & Reporting Tool
Vaavak Insight is more than a gallery—it’s your project’s organized brain for all things visual, documented, and report-ready. Built specifically for the construction industry, it gives builders, engineers, developers, and stakeholders secure, role-based access to every photo, video, document, and model related to your site.
From the first shovel in the ground to final occupancy, Insight tracks every milestone. Users can log in to access a fully searchable archive of tagged media—organized by zone, floor, date, and project phase. Progress photos, 4K videos, and section-specific timelapse footage are just the start.
Full Project Reporting, All in One Place
Vaavak Insight is built to support all types of reports—engineering logs, safety inspections, compliance documents, and meeting-ready summaries. Whether you need to review the latest concrete pour, attach updated architectural plans, or share a detailed milestone video with stakeholders, it’s all there—neatly filed and instantly retrievable.
Interactive 3D Project Navigation
You can even upload your 3D building models. Insight allows users to interactively select specific floors or zones within the model and immediately access all related media and documents tied to that section. No more guessing which file belongs where—just click, view, and move on.
Tailored Access, Smart Organization
With role-based permissions, Insight ensures that each user—whether a contractor, site engineer, marketing director, or investor—sees only what’s relevant to them. Smart filters and keyword search make it easy to locate specific content, while automated tagging and structured folders keep everything in place.
Whether you’re documenting progress for investors, preparing site reports for engineers, or creating a transparent record for clients—Vaavak Insight is your all-in-one visual documentation and reporting hub.
Key features
Visual Records
Every photo and video is labeled by zone, date, floor, and subject—ready to be searched and referenced in seconds.
Smart Filters & Search
Quickly drill down by floor, timeline, keyword, or tag—no more endless folder browsing.
Project Reports & Documents
Upload and access engineering reports, safety documents, permits, and inspection forms—all in one place.
3D Model Integration
Upload your building’s 3D model and let stakeholders interactively select floors and zones to access linked visuals, documents, and updates.
Monthly & Biweekly Progress Videos
Recap construction phases and milestones with curated video reports for meetings, presentations, or audits.
Role-Based Access
Builders, engineers, executives, marketers, and clients each see what they need—no more, no less.


